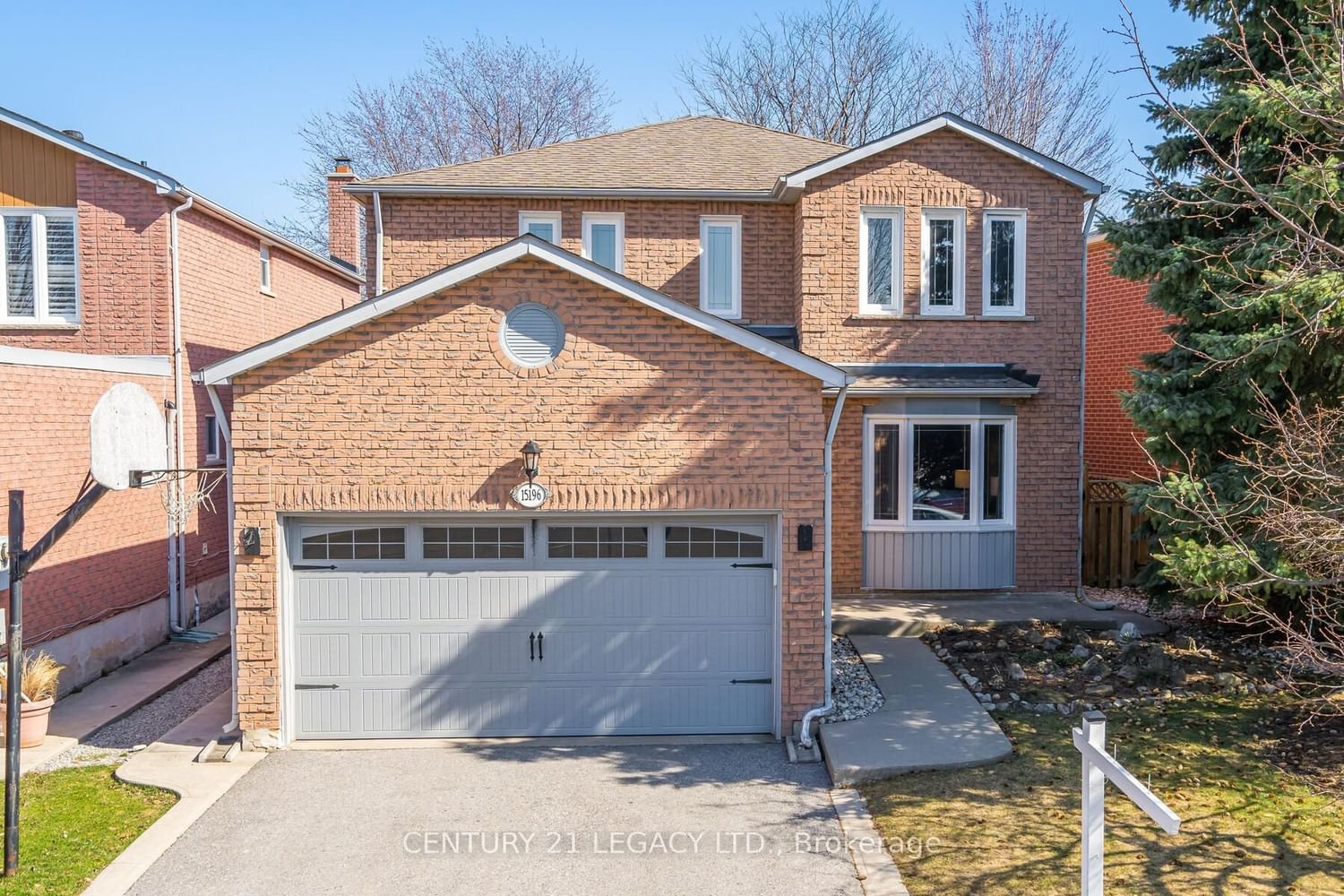$1,170,000
$*,***,***
4+1-Bed
3-Bath
2000-2500 Sq. ft
Listed on 2/16/24
Listed by CENTURY 21 LEGACY LTD.
Pristine & Well Maintained All Brick 4 +1 Bedrooms Detached Home In Georgetown South With Oversized Yard. The Main Floor Features all Hardwood. Cozy Family Room with Fireplace, a Combined Living Dining. Spacious Kitchen with Stainless Steel Appliances, eat-in- Kitchen, And a walk-out To A Fabulous Yard with A Gazebo And Hot Tub. Primary Bedroom With Ample Space With His and Hers Closet & Gorgeous Renovated Ensuite. The second floor also boasts 3 additional-size bedrooms and a Renovated Bathroom. Large Basement Rec. Room & 1 Bedroom. Basement Providing Ample Storage Space For All Your Entertainment Needs. Contemporary Property With Lots Of Upgrades, Including The Black Brick Fireplace With Wood Mantel. Hardwood Floors, Beautiful Courtz Countertop In The Kitchen With Two Sliding Doors Leading To The Backyard That Boosts Of A Gazebo And Hottub Freshly Painted, Pot Lights & Pretty Renovated Main Bathroom. Located In Desirable Georgetown South Close To Schools, Parks, Shopping
To view this property's sale price history please sign in or register
| List Date | List Price | Last Status | Sold Date | Sold Price | Days on Market |
|---|---|---|---|---|---|
| XXX | XXX | XXX | XXX | XXX | XXX |
| XXX | XXX | XXX | XXX | XXX | XXX |
| XXX | XXX | XXX | XXX | XXX | XXX |
| XXX | XXX | XXX | XXX | XXX | XXX |
| XXX | XXX | XXX | XXX | XXX | XXX |
| XXX | XXX | XXX | XXX | XXX | XXX |
| XXX | XXX | XXX | XXX | XXX | XXX |
| XXX | XXX | XXX | XXX | XXX | XXX |
| XXX | XXX | XXX | XXX | XXX | XXX |
| XXX | XXX | XXX | XXX | XXX | XXX |
| XXX | XXX | XXX | XXX | XXX | XXX |
W8072454
Detached, 2-Storey
2000-2500
8+2
4+1
3
2
Attached
5
Central Air
Finished
Y
Brick
Forced Air
Y
$5,261.00 (2023)
122.01x50.16 (Feet)
